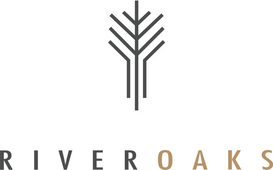743 NUTTALL Street
Evans, GA 30809
4 Beds 3 & 1 1/2 Baths
$549,900
743 NUTTALL Street
Evans, GA 30809
Single Family Residence 4 Beds 3 & 1 1/2 Baths
3,062 sq.ft.
MLS # 526384
The Johnson 3 Plan by PDH Builders checks off all of the boxes that your buyer will be looking for! Open Floor plan with owner's suite on the main level along with private office with french doors. Three additional bedrooms upstairs with two full baths, plus a bonus room. Fabulous Owner's suite has an en-suite bath with dual vanities, soaking tub, tiled shower, water closet, large walk-in closet and access to the laundry room. Chef's kitchen with beautiful custom cabinetry, 48'' gas range, large kitchen island overlooking the Great Room, and eat-in breakfast area. Other features include 10' ceilings and 8' doors on the main level, granite countertops throughout, site finished hardwoods on the main level. Award winning schools! Close to recreation at Riverside Park and Betty's Branch. Estimated completion is late summer 2024. Pictures of listing are of another home of the same floor plan.
Property
| Bedroom | 4 |
| Bath | 3 |
| Half Bath | 1 |
| Year Built | 2024 |
| Approximate sq. ft | 3,062 |
Area Schools
| Elementary: | Riverside |
| Middle: | Riverside |
| High: | Greenbrier |
Features
Wired for Data,Wall Tile,Walk-In Closet(s),Pantry,Split Bedroom,Washer Hookup,Eat-in Kitchen,Entrance Foyer,Garden Tub,Kitchen Island,Electric Dryer Hookup, Insulated Windows, Attached,Concrete,Garage,Garage Door Opener
Image Gallery
The data relating to real estate for sale on this web site comes in part from the Broker Reciprocity Program of G.A.A.R. - MLS. Real estate listings held by brokerage firms other than Southeastern Residential are marked with the Broker Reciprocity logo and detailed information about them includes the name of the listing brokers.
Information deemed reliable but subject to verification by all parties.
Information deemed reliable but subject to verification by all parties.
























































